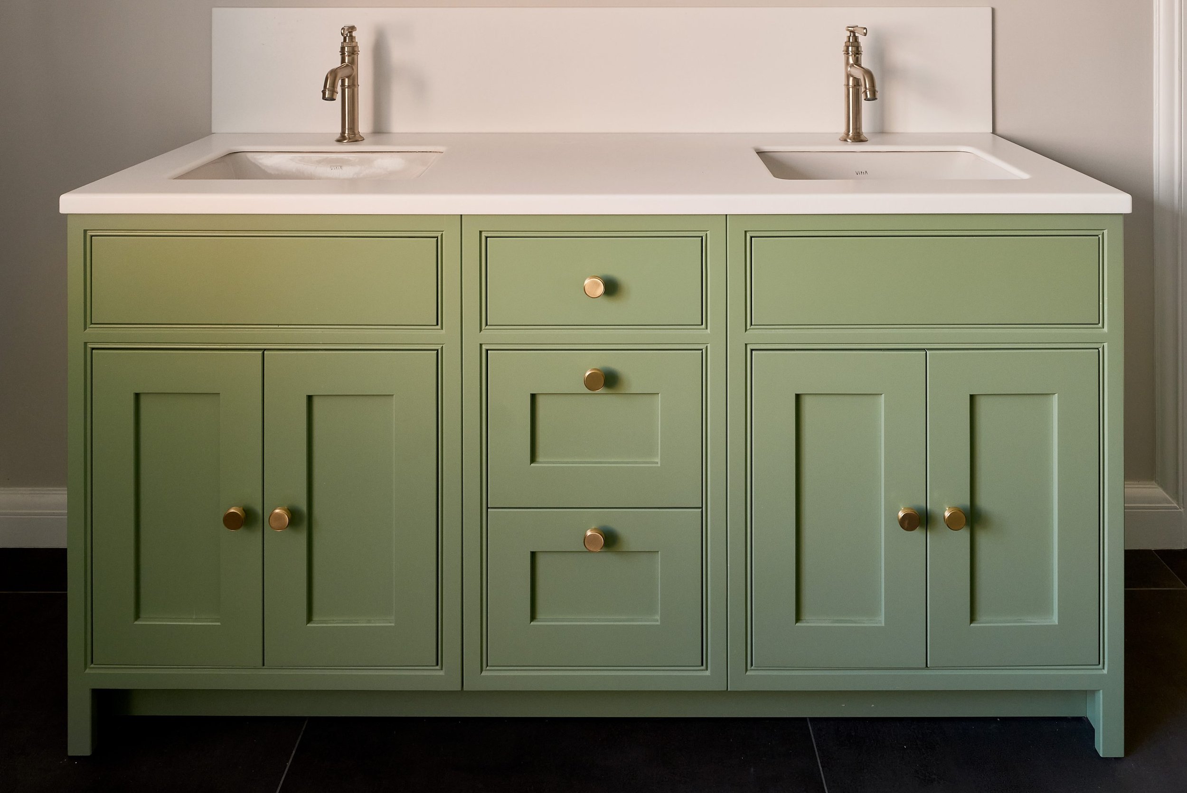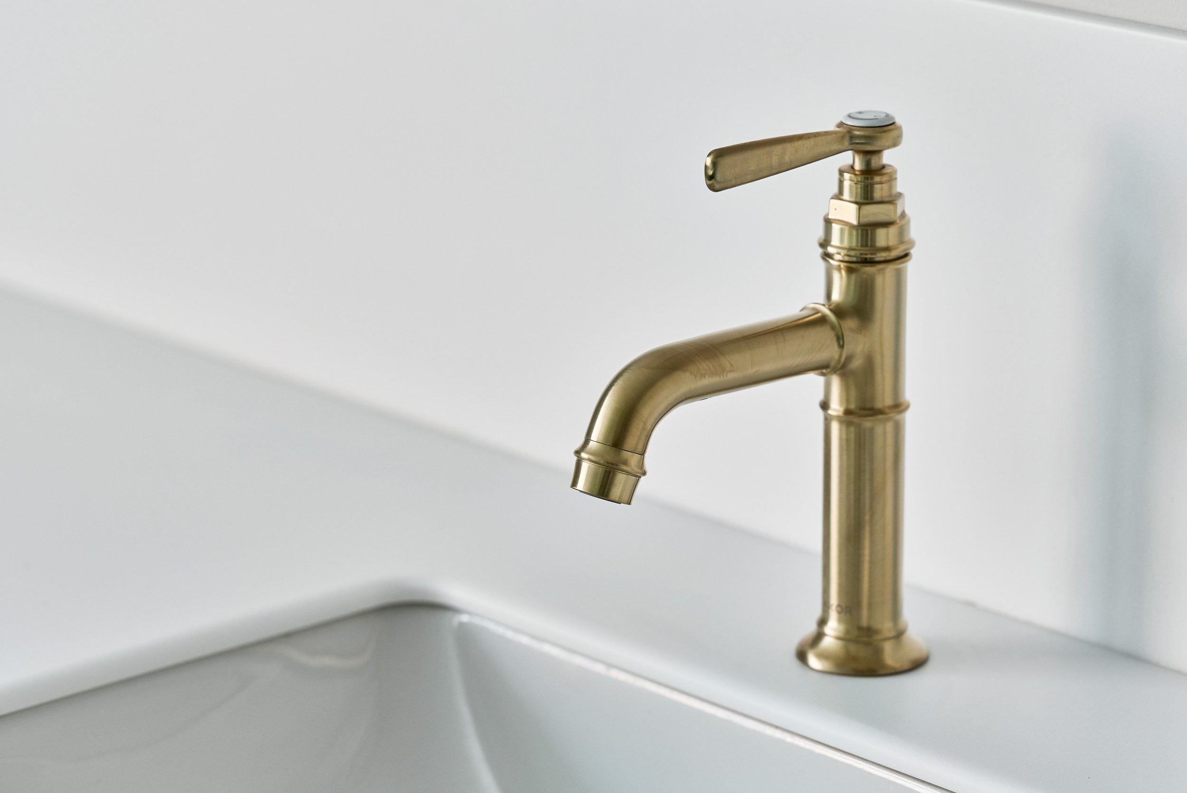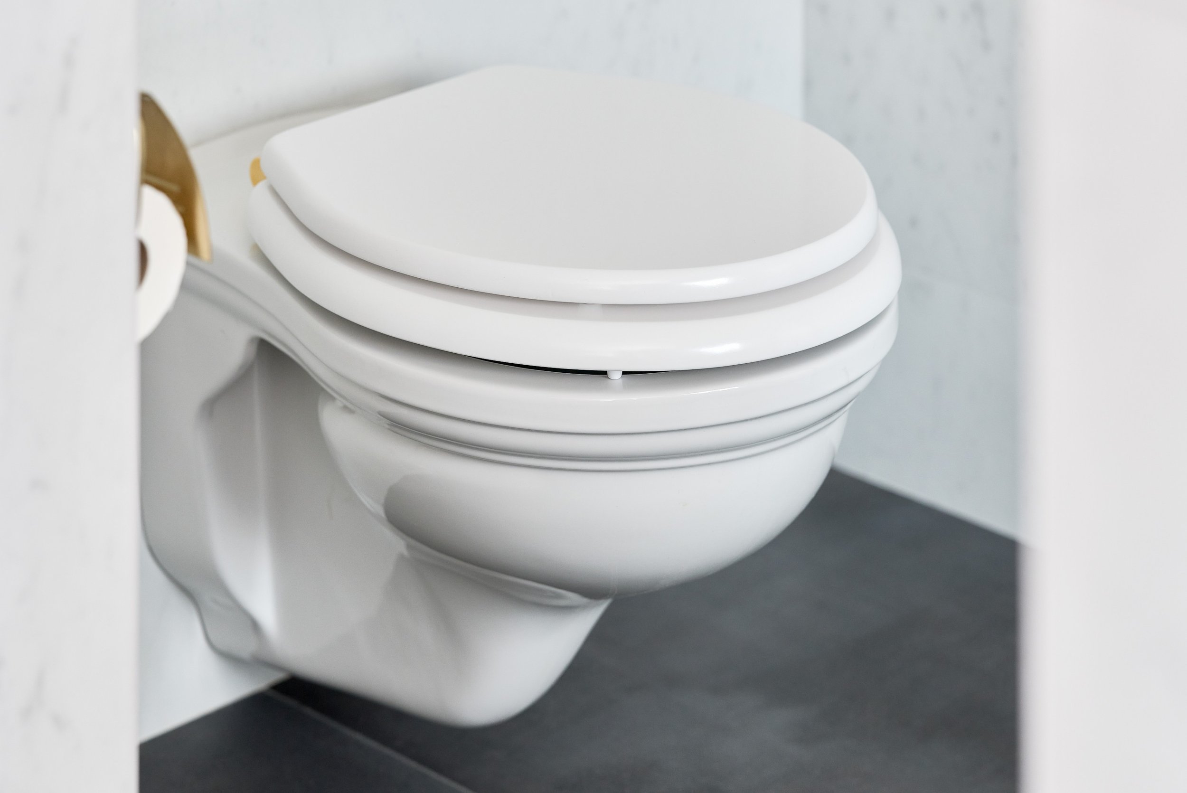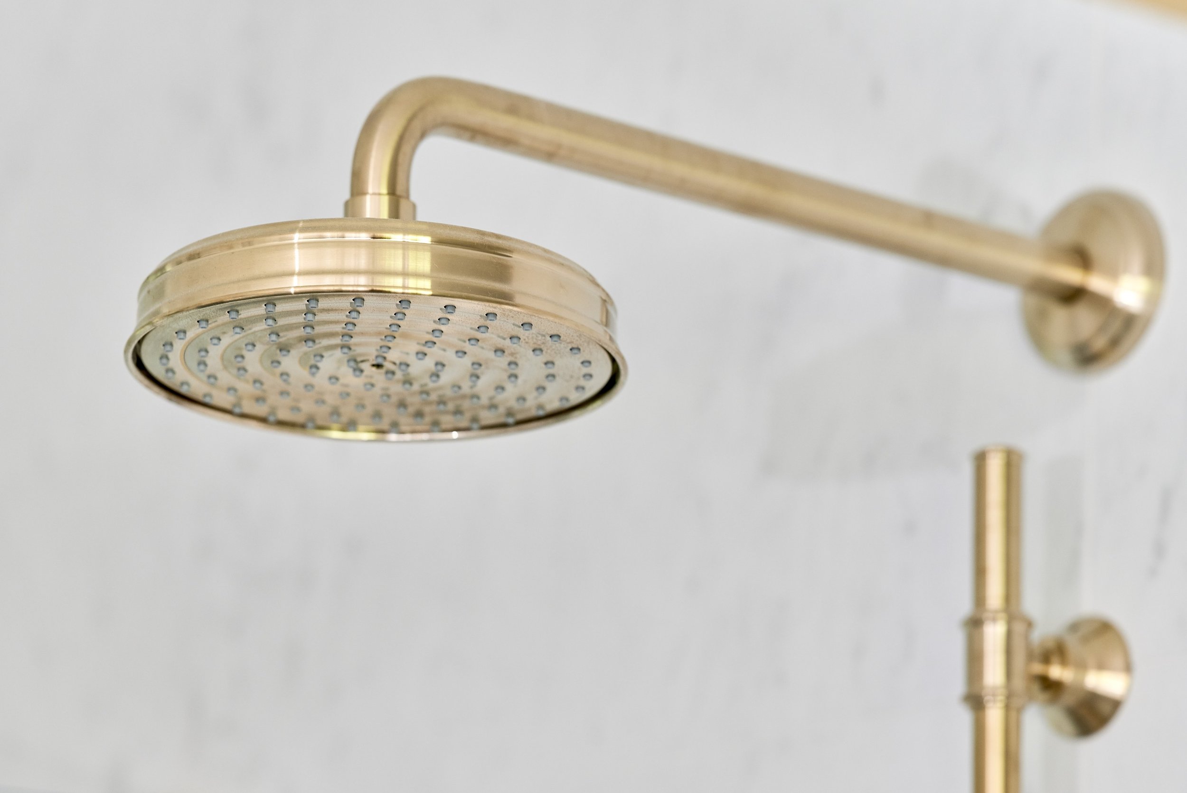Case study: Spacious ensuite with walk-in shower and painted green furniture
This ensuite makes the most of space with a statement rolltop bath and large walk-in shower.
Leanne Robey, Senior Designer at Ripples Newbury, was tasked with designing a light and airy en-suite which embraced nature.
The brief
Having recently purchased this Edwardian property as their second home, these homeowners wanted to embrace their new countryside surroundings by bringing the outside in with their en-suite scheme. The large leaded windows provide unspoilt views to the garden below and the homeowners wanted to create synergy between inside and outside.
The layout
The homeowners wanted to include both a bath and a shower within their new en-suite but were keen to do so in an interesting, design-led way. Working with a spacious footprint, Leanne decided to make a bold design statement by placing a freestanding boat bath in the centre of the room and designing the rest of the room around it. As a way of ‘bringing the outside in’, the bath was painted in Farrow & Ball’s ‘Breakfast Room Green’; a soft grey-green which brightens the space perfectly. Storage was incorporated behind the bath by building a half-height wall with in-built shelving. This provided the perfect solution for housing bath products and candles, ensuring they’re in easy reach and don’t need to be stored on the floor.
The position of the bath provided plenty of floorspace to incorporate a generously sized walk-in shower behind it. The shower sits in a precise central position behind the bath and the large fixed shower screen creates an open vista across the space. In-built shower niches either side of the shower provide the perfect place to house shower products and create symmetry within the design. A traditional style brushed brass shower and matching handset were chosen to complete this area, with the tone of the brassware working beautifully against the soft green colour of the bath. The attention to detail within this space is evident as even the metalware on the shower screen is finished in brushed brass.
The WC
A small partition wall was built to the left-hand side of the bath, to create a discreet area for the WC. Not only does this wall offer privacy, it also lets the bathing area shine as the key focal point of the room. The wall-hung WC chosen for this space strikes the perfect balance between traditional and modern, with a classic shape but all the design feature of a contemporary wall-hung WC. A Moroccan style mosaic tile adds a decorative touch to the partition wall and brings a subtle hint of pattern to the space. This tile was also used on back wall behind the towel warmer, creating synergy within the space.
“The green used on the painted furniture really helps create a fresh and vibrant feel which brings the outside in.”
-Leanne, Senior Designer
The vanity
The soft green hue used on the bath was also replicated on the double vanity unit which sits opposite it. This unit is generous in size and features ample amounts of storage space to stow away towels and bathroom products, removing clutter from the room. The vanity unit is finished with brush brass knobs, matching the rest of the brassware in the space to create a cohesive scheme.
The details
Location: Wiltshire
Designer: Leanne, Ripples Newbury
Price: From £39k (not including installation)
Products: Bespoke double vanity unit with in-built basins, painted boat bath, traditional wall-hung WC, brushed brass brassware.











