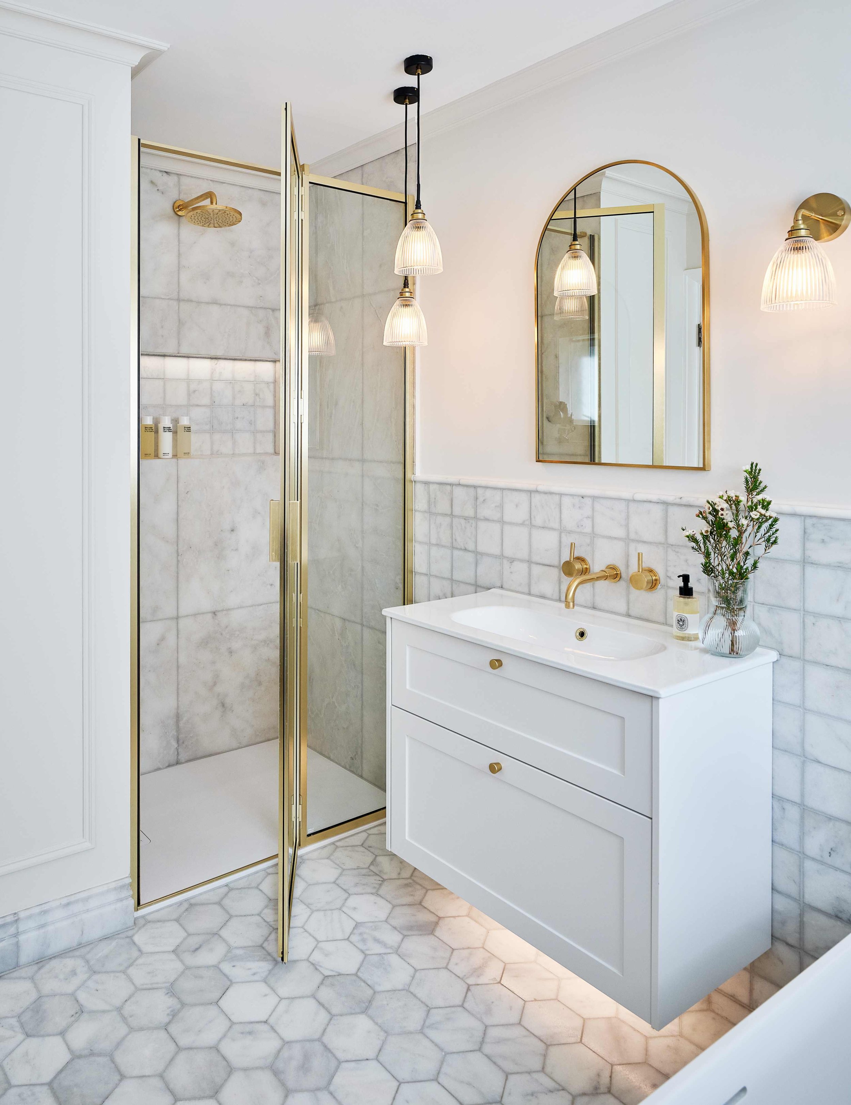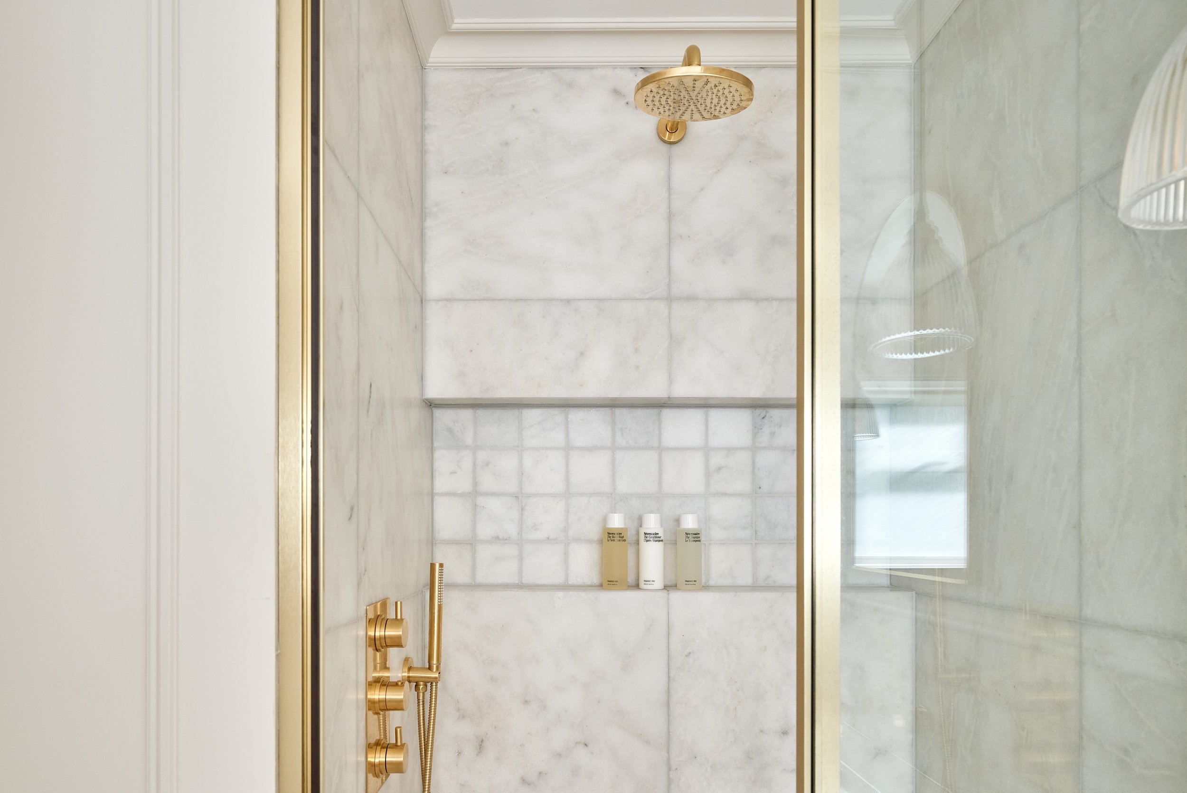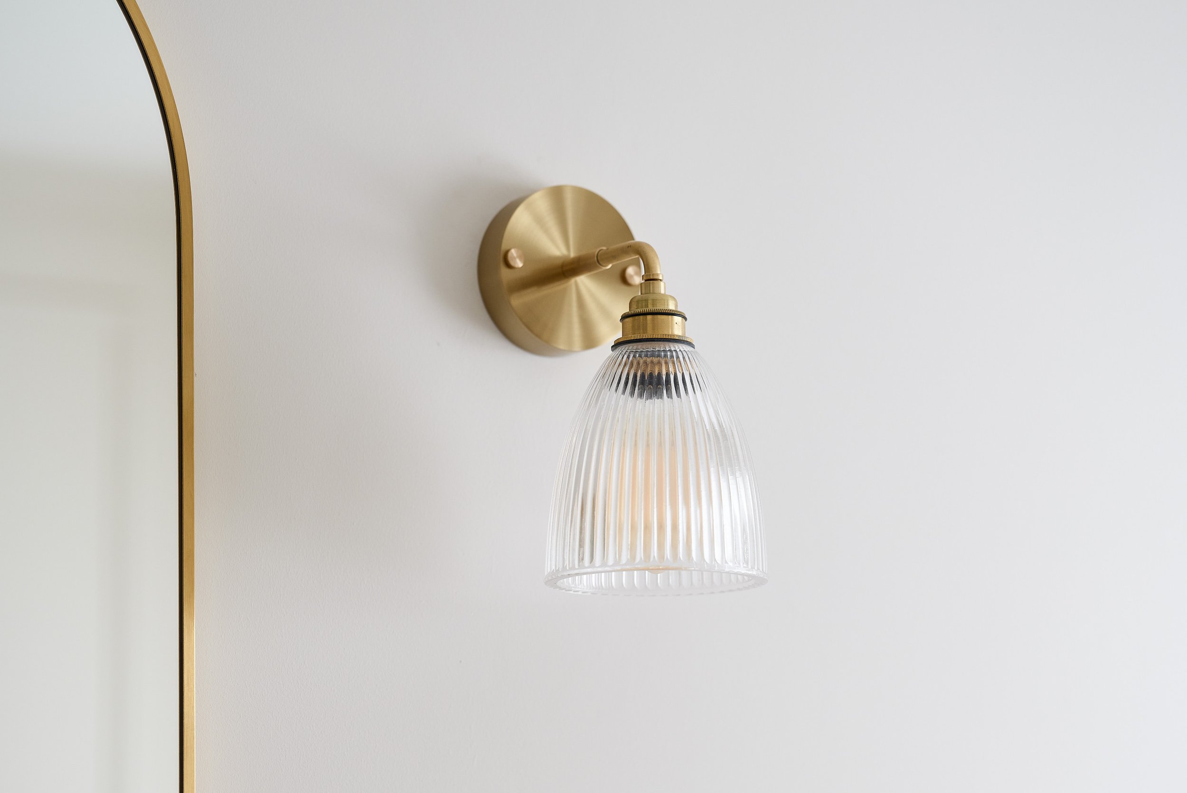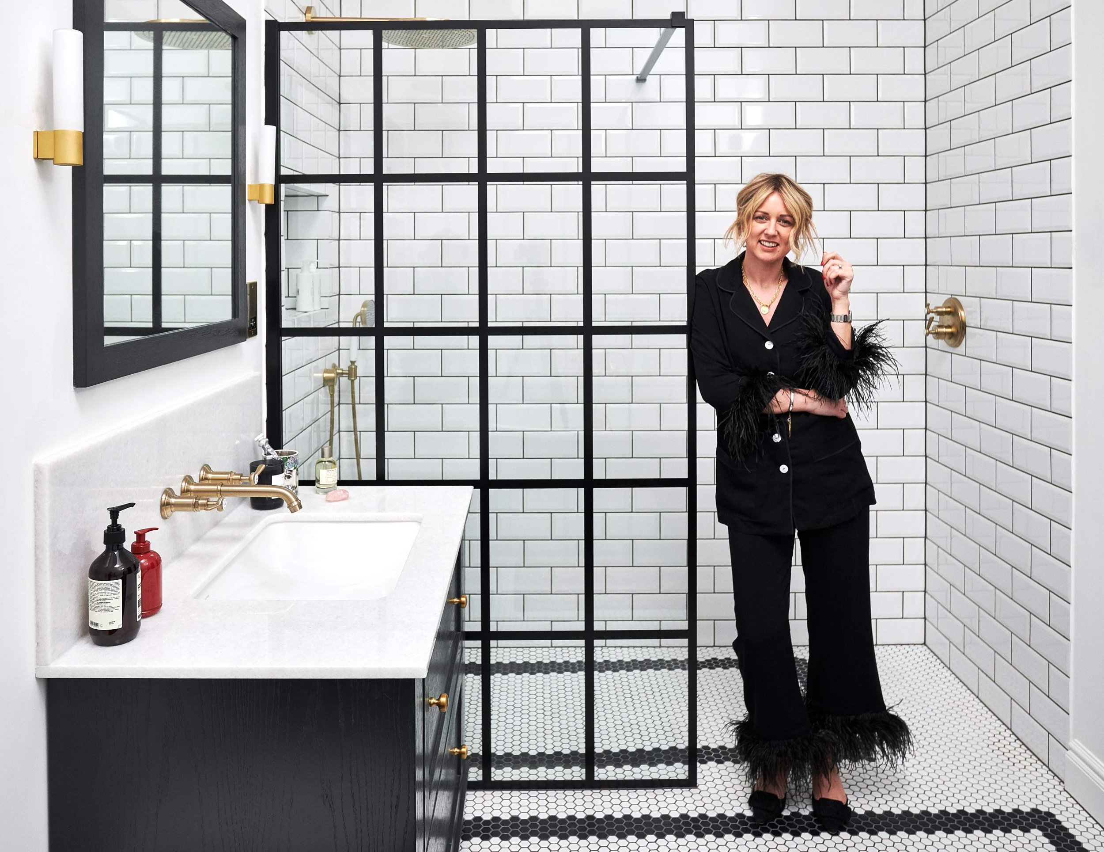Case study: Influencer Philippa Ross’ luxe family bathroom
You wouldn’t expect anything other than a stylish scheme for the owner of this bathroom: influencer, fashion brand co-founder and all-round style guru Philippa Ross (@philippabloom).
Jo, Senior Designer from Ripples London, worked with Philippa to create a bathroom that had both style and practicality at its heart.
The brief
As this bathroom was part of a wider renovation project, the original space needed a complete rethink and refresh as it hadn’t been touched for many years. With a young family to consider, the challenge was to create a practical space which would be perfect for busy mornings before the school run, but which equally provided a place for relaxation and retreat. Philippa wanted her new bathroom to be a calm, minimalist space to match the aesthetic she was creating throughout the rest of her home; she loved the idea of gold/brass tones mixed with marble tiles and had saved many images from Pinterest as a starting point to inspire the design of her room. With lots of natural light flooding the bathroom, Philippa was keen to keep the space looking light and airy, and to opt for a contemporary yet classic scheme which will stand the test of time.
The layout
The original bathroom featured a bath, basin and airing cupboard in one room, with a separate WC housed in another room. The first stage of the design process was to therefore re-imagine the two rooms as one, being careful to note the plumbing restrictions which come with an existing space with a separate WC. Jo wanted to ensure the beautiful basin and vanity unit Philippa had chosen took centre stage within the room, so this was the first item considered within the design. Jo decided to position the vanity opposite the bathroom door, making it the focal point of the room when you first walk in. It was then a case of incorporating the bath, shower and WC to make the most of the remaining space, which was no mean feat in a generously-sized yet awkwardly proportioned room.
“The natural stone used throughout the space provides lots of texture and interest. The room is blessed with lots of natural light and the texture of the tiles bounces the light around beautifully.”
- Senior Designer, Jo
Design details
In order to create the luxe look Philippa wanted to achieve, Jo sourced brushed brass fixtures and fittings, from the taps and shower, all the way through to the toilet roll holder and vanity handles. Philippa opted for a soft, neutral colour palette throughout the rest of the space, allowing the texture of the tiles and fluted fixtures and fittings to add interest. Philippa opted for a series of tiles from the same collection, offering a mixture of sizes and shapes but with the same marble palette. This allows each tile to add its own interest to the space, without competing one another. Where the wall was half-tiled, a pencil finish tile was added to cover the tile edges and create a sleek and polished finish.
“I love how luxe the space feels; it’s like a bathroom in a boutique hotel.”
- Philippa Ross, client
Practical considerations
As a busy family bathroom used by two young children, Jo needed to ensure the room would function seamlessly, especially during the school-run and before bedtime. The freestanding bath chosen has a sleek contemporary design but is also perfect for bathing young children due to its generous size and cleverly positioned hand shower attachment. Underfloor heating was incorporated throughout the room, to add warmth but to also help keep water splashes or puddles at bay. A large towel warmer was also added at the far end of the toom, providing ample space for the whole family’s towels in easy reach of the bath,
Finishing touches
To further enhance the natural lighting within the room, Jo incorporated a number of additional light sources, including the decorative pendant lights and matching fluted wall-light by the basin. LED strip lighting was also added inside the vanity drawers and on a sensor underneath the unit, providing the perfect ambient lighting for any middle-of-the-night trips to the bathroom. Storage niches were built into the shower and the bath area, providing a handy place to store and display bathroom products, and these areas were also finished with LED strip lights for added atmosphere.
The details
Location: North West London
Designer: Jo, Ripples London
Products: Freestanding bath, brushed gold brassware, fluted glass pendant lights, arched mirror, wall-mounted double drawer vanity unit, wall-hung rimless WC.
Want to see more collaborations? Take a look at this stylish space we created for vlogger and content creator, Lily Pebbles.
Want to see more collaborations? Take a look at this beautiful bathroom we created for influencer and stylist, Emma Thatcher.











